

DJ@KURECKJONES.COM





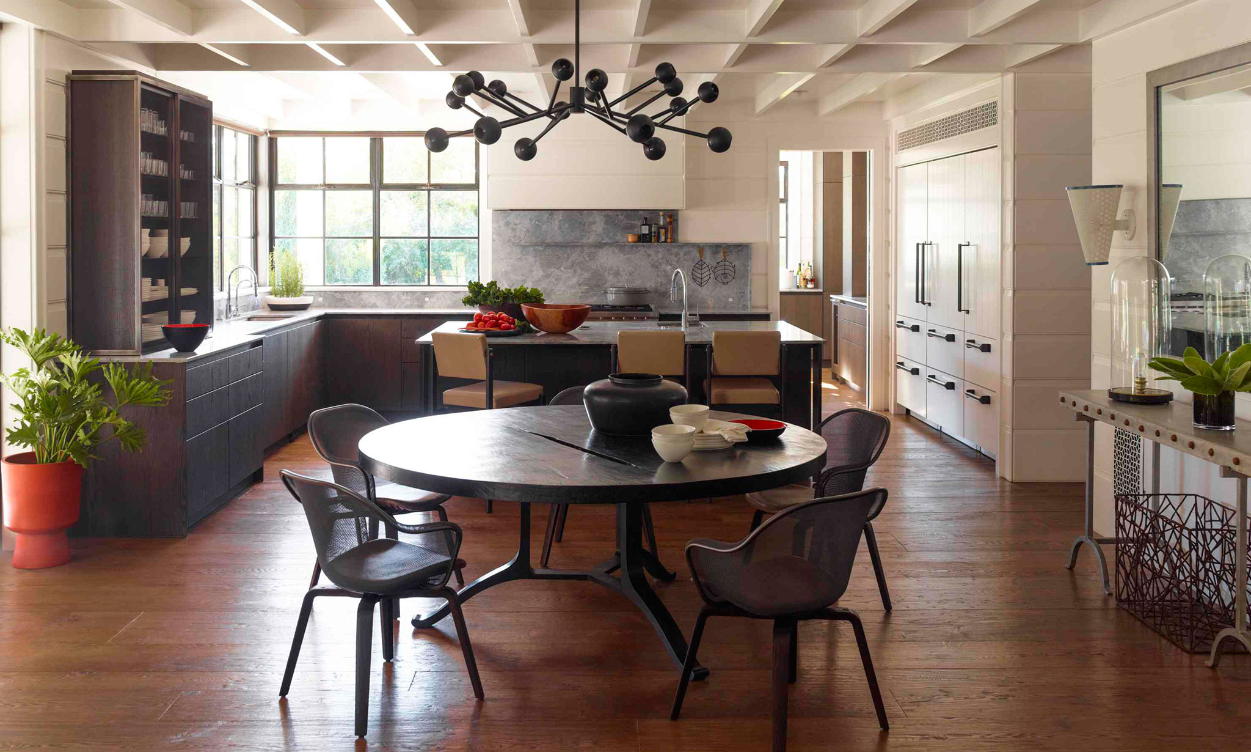
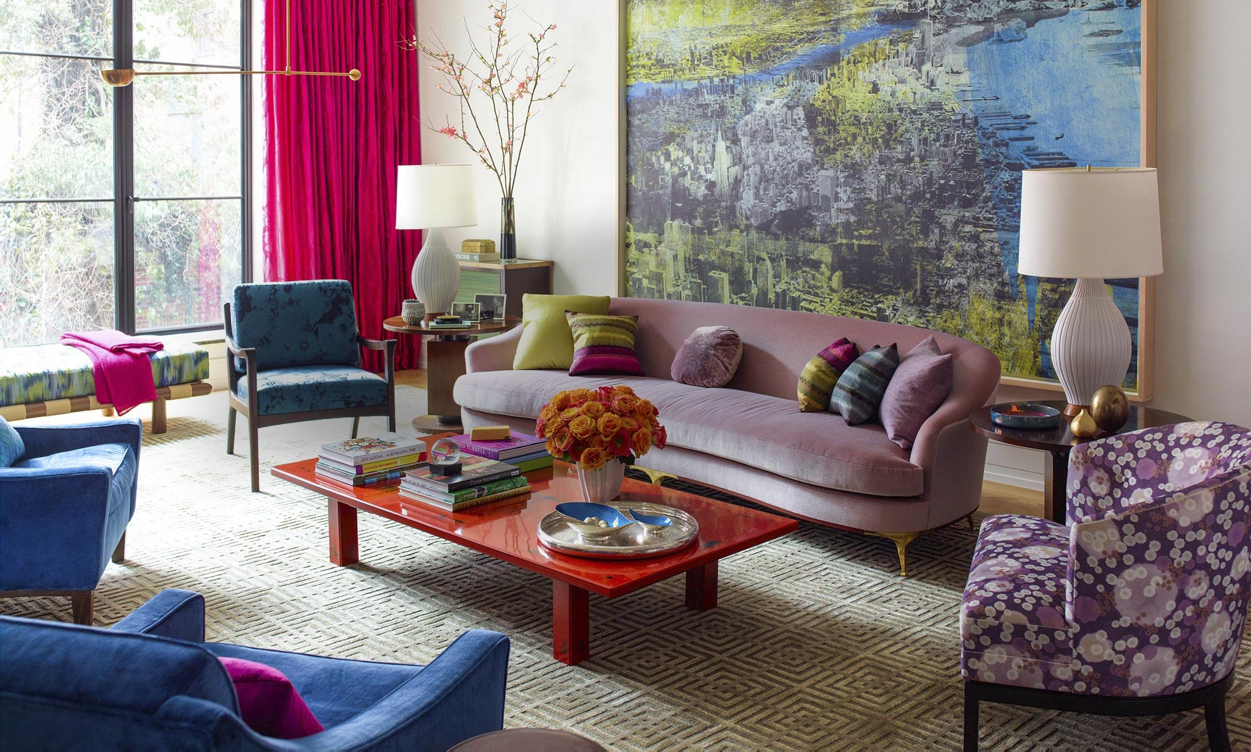
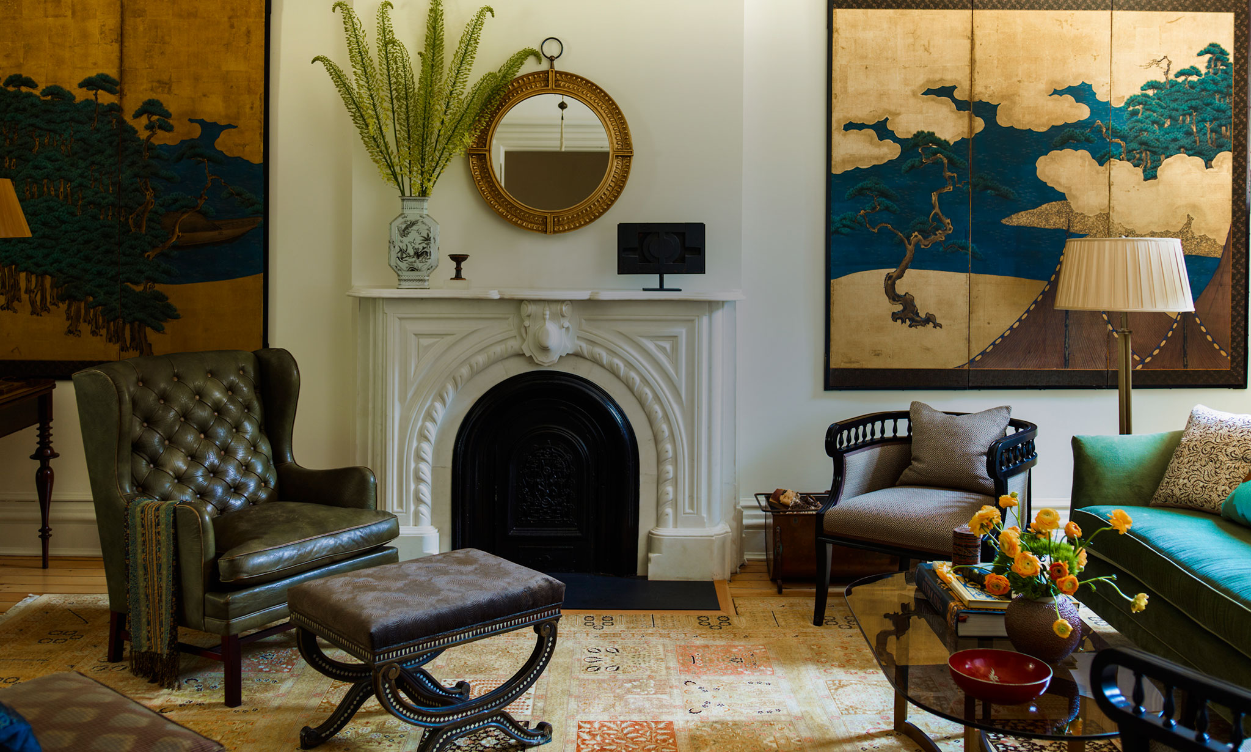
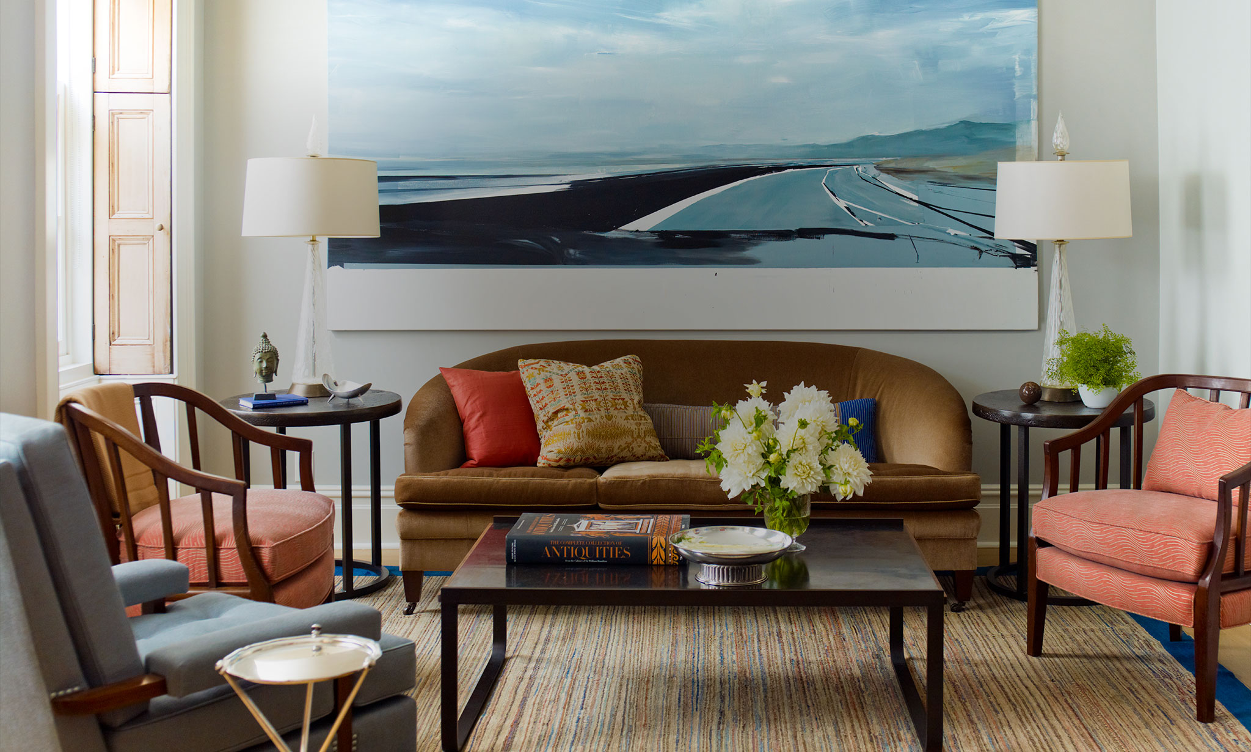
Our intent is simple; to provide interior design services that express our
clients’ individual vision while addressing their particular needs.
By breaking the process down into distinct phases, we help you to see
the end of the project from the outset. We begin with a close analysis of
your requirements and an in-depth study of the existing architecture. We
develop plans, perspective drawings, and budgets—the tools we use to
construct your space. Sophisticated, eclectic and comfortable, our work
aims to make the process of change positive and the results beautiful.
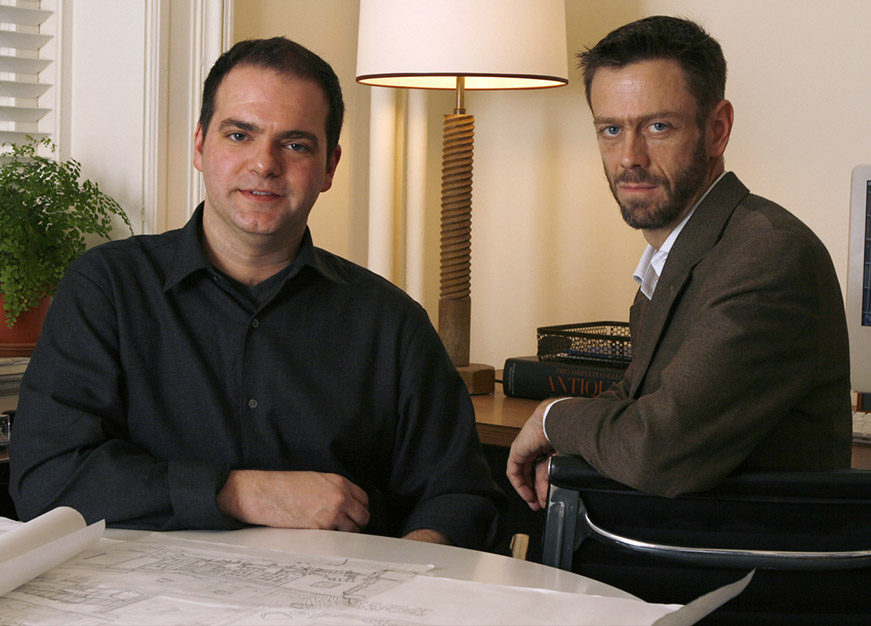
|
Kureck Jones LLC was formed in 2004. Since that time, |
IN THE PRESS
Our recent designs as featured in international and local publications
including ELLE DECOR, HOUSE BEAUTIFUL & NEW YORK SPACES



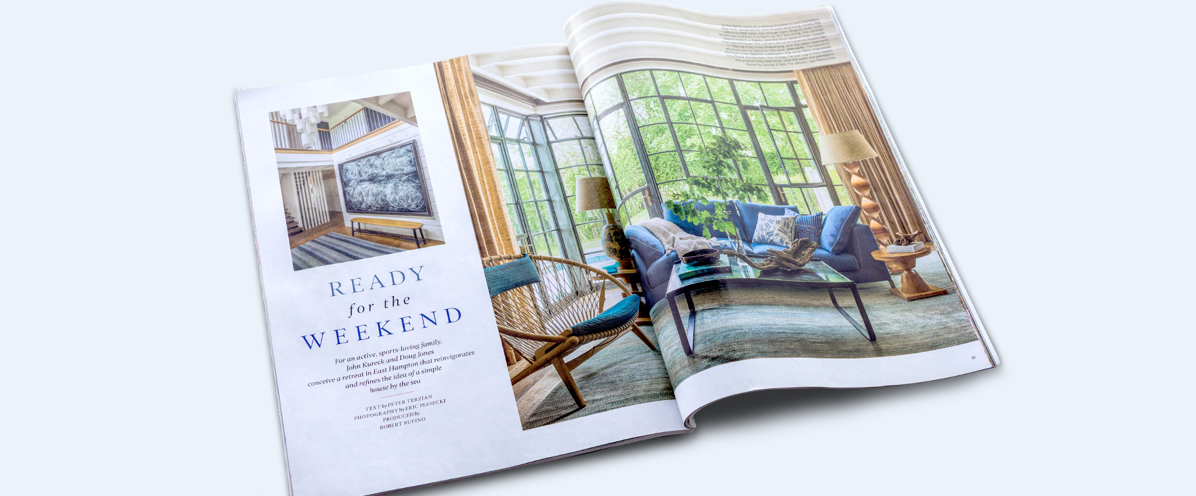
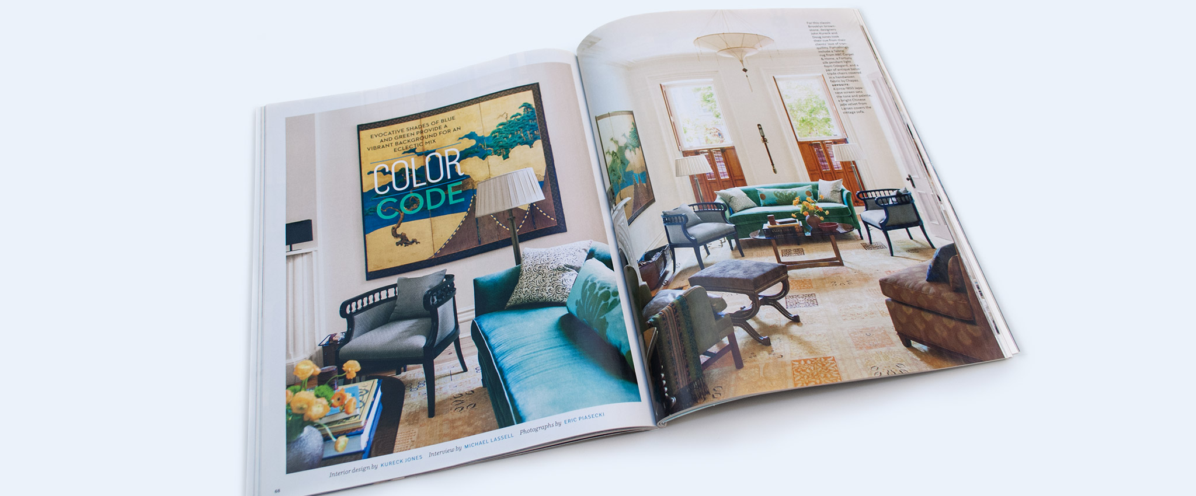
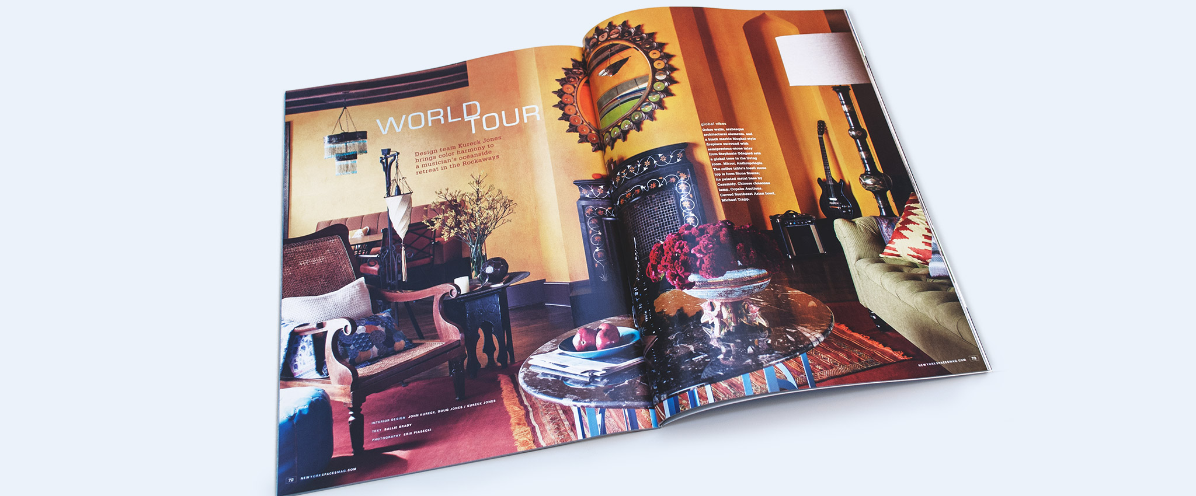
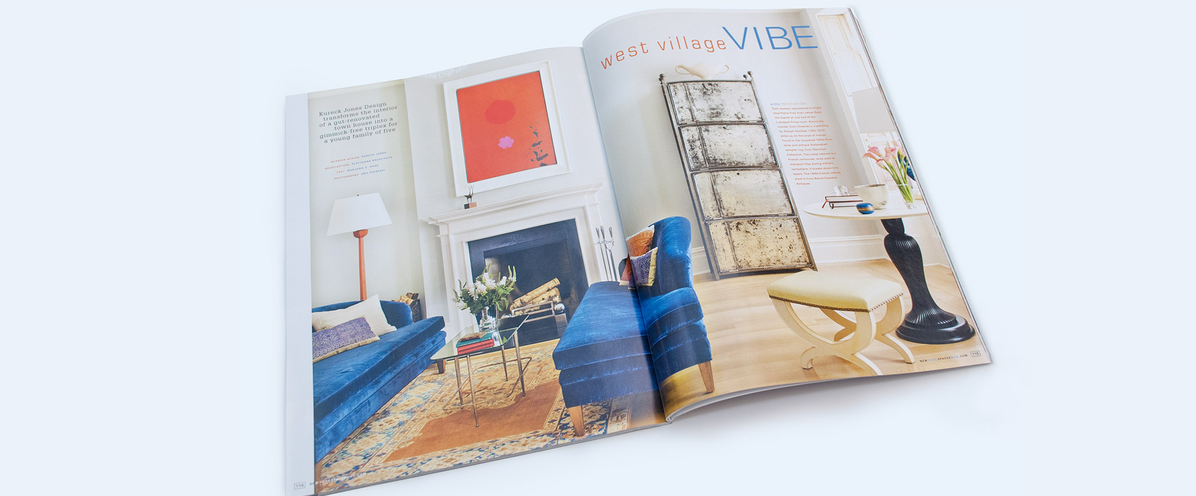
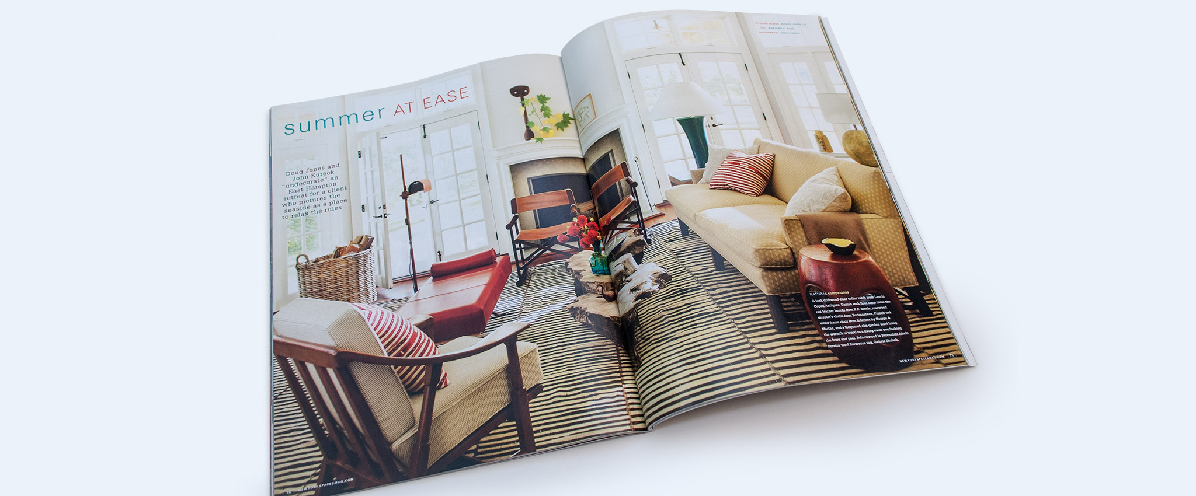
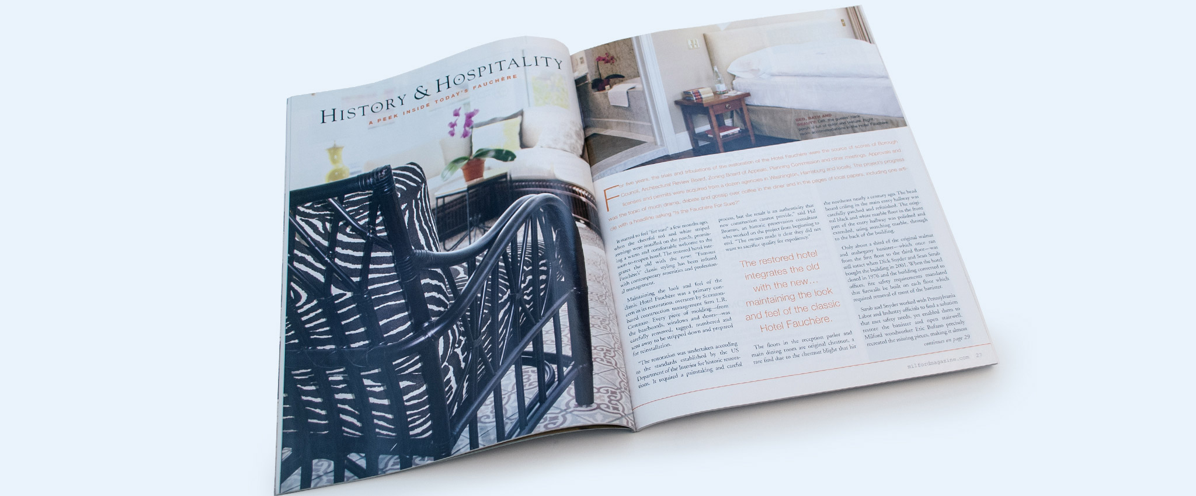

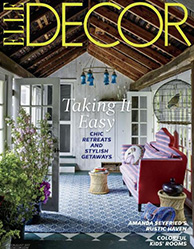
ELLE DECOR
READY FOR THE WE...
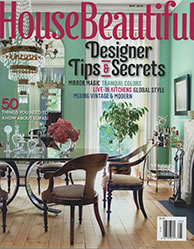
HOUSE BEAUTIFUL
COLOR CODE
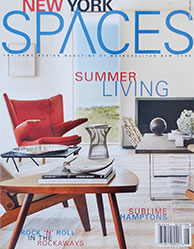
NEW YORK SPACES
WORLD TOUR
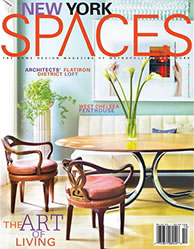
NEW YORK SPACES
WEST VILLAGE VIBE
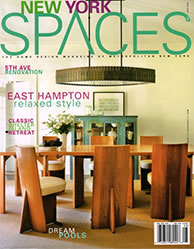
NEW YORK SPACES
SUMMER AT EASE
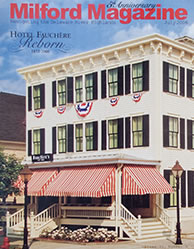
MILFORD MAGAZINE
HISTORY & HOSPITALITY
EAST HAMPTON

The challenge was to create a house that looked modest on the outside, but fulfilled the functional requirements of a large extended family’s summer entertaining. Adopting a holistic approach - architecture, furnishings and landscape - made for a unified product, from conception through to daily use. The house needed to be open and bright, low maintenance, and utterly functional. Materials were chosen that age gracefully. Ground floor public spaces are custom beamed and paneled. The second floor is zoned for Master, kids and guest suites, all tight under dormers that keep the exterior profile of the house contained and true to the brief: modest.
CARNEGIE HILL

Home to a young and growing family, the renovated interiors of this turn-of-the-century townhouse are practical yet sophisticated. The generous spaces were opened up to improve the light and flow. Period details were retained and the lively mix of mid-century and contemporary furniture is appropriate to both children and the client’s evolving art collection
WAINSCOTT

Working from inception of this newly constructed home in Wainscott made for cohesive blend between the architecture and the interiors. The furniture is a mix of mid-century modern pieces, 18th and 19th century antiques, and custom designed upholstery. Inviting and comfortable, it works equally well for both large-scale summer entertaining and year-round living
MOUNTAINTOP

In rooms designed to take advantage of panoramic mountaintop views, a warm feeling was created in the large-scale spaces of this 1970’s contemporary house. The secluded lodge-like atmosphere was enhanced by mixing modernist furniture from Brazil with textured tribal textiles and contemporary Italian designed upholstery and lighting
COBBLE HILL

Gracious proportions and sufficient original detail guided the transition of this townhouse back into a single family home. Extensive architectural consulting, aided by the cool blues and greens throughout, brought a mish-mash seamlessly back into line with the parlor floor’s serene gestalt
RUSHMORE

In this new construction high-rise on the Hudson, subtle but distinctive color, bold antiques, and sophisticated textures blend in ways both strong and feminine, creating glamorous spaces while emphasizing comfort
GREENWICH VILLAGE

Here, a husband who hews to the traditional, a wife who wants originality. The result is practical, without compromising the aesthetic; beautiful without resorting to cliché. The balance between childrearing, entertaining, privacy, and pride of place, come together in this Village triplex, rooted in the bohemian past with an eye to the future
RUXTON ROAD

On a secluded lot in Ruxton Road, this renovated shingle-style house was reconfigured, brightened and simplified to fit the client’s casual lifestyle and design aesthetic. Sunlight filtered through old-growth trees, clean finishes and warm colorful fabrics combine to make a comfortable and welcoming home
TRIBECA

Edwardian London inspired this Tribeca renovation, where the loft-height spaces of a former commercial building allowed the client to create his own very personal version of a private club.
LONG BEACH

The rock star client was adamant: “No white walls!” When home, she wanted a colorful retreat from the generic color palette of hotel rooms. Enlarging the living room window and adding a door directly to the terrace opened up the space to an unparalleled view of the ocean. Reclaimed beams and vintage salvage – doors, hardware, trim, shutters—were incorporated throughout the apartment to create the perfect sanctuary
HOTEL FAUCHERE

The period details of this historic landmark hotel are respected, but an updated color palette lightens the space, and comfortable furniture makes each of the public rooms a fresh and distinctive retreat
ALPINE

This new construction suburban New Jersey townhouse was made more sophisticated with little architectural intervention. Colors and details were cleaned up and simplified, and the living room fireplace upgraded with an antique French limestone mantel. A mix of modern and antique furniture, fabrics and fixtures completes the picture





























































